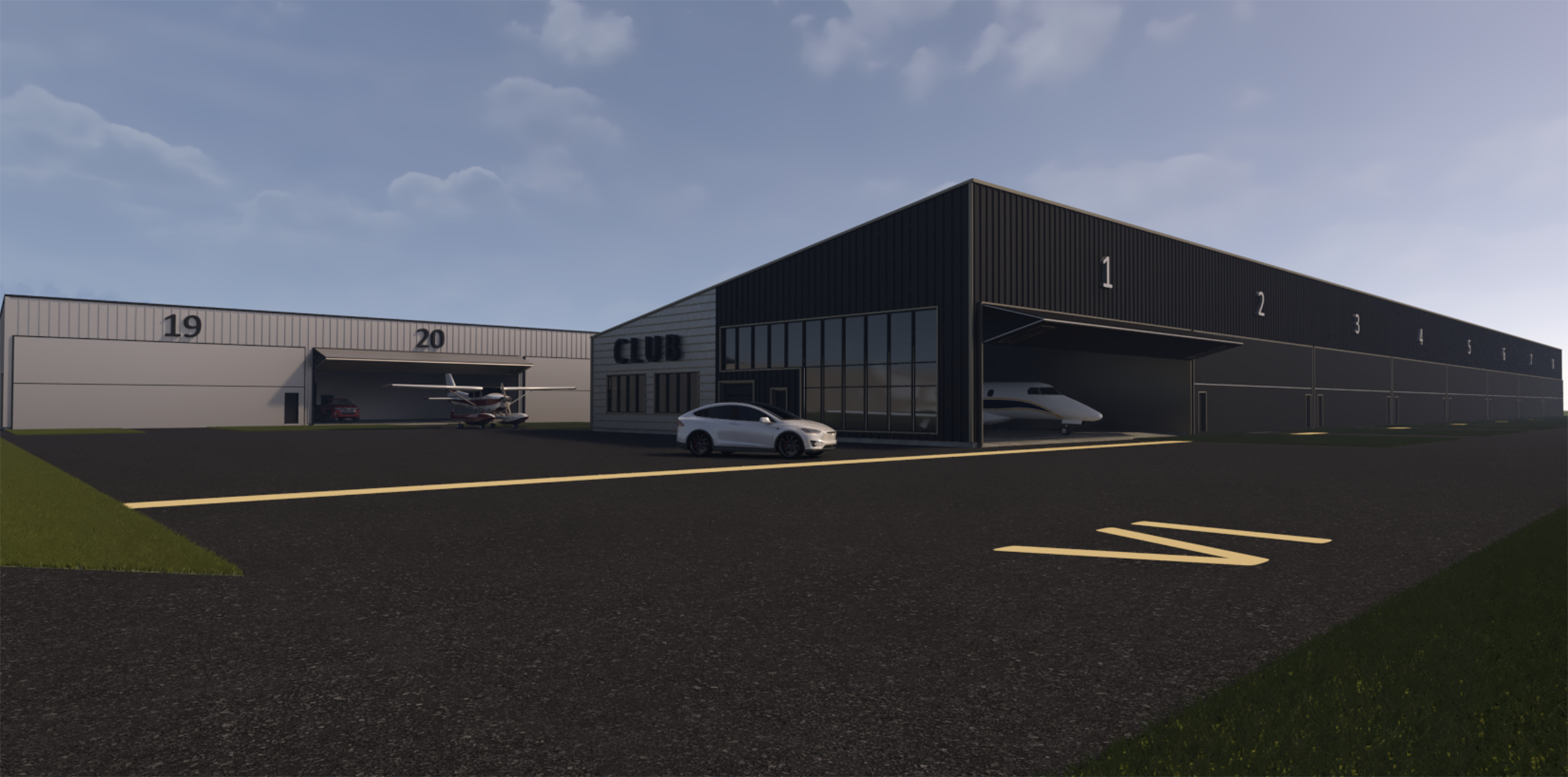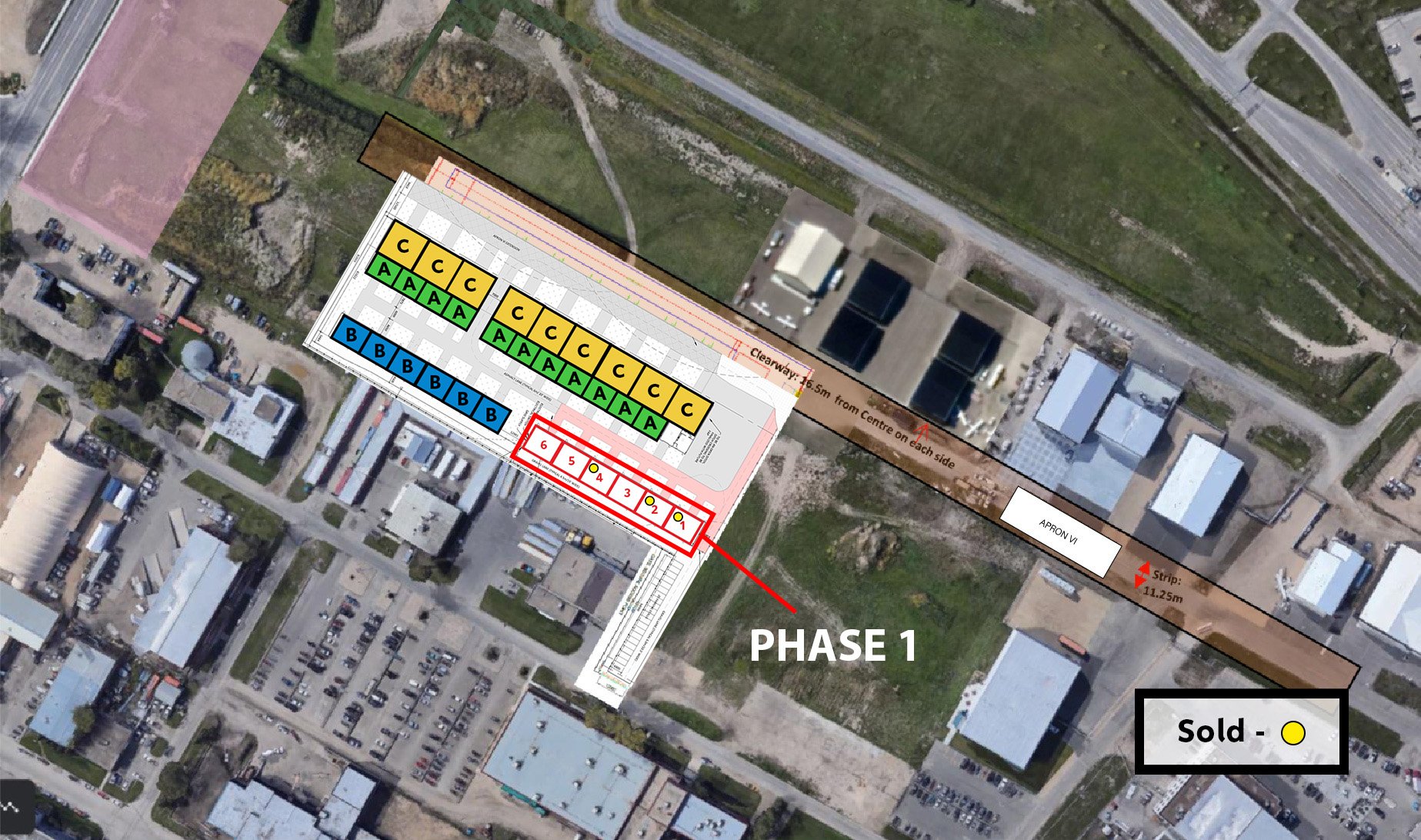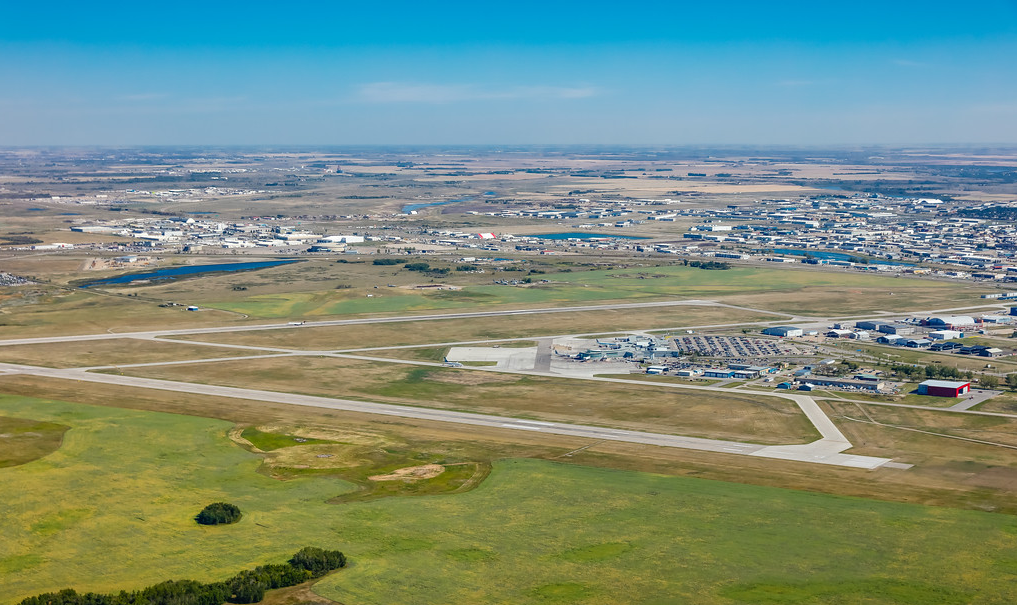
66,308 SF OF NEW PREMIUM PRIVATE HANGARS
29 HANGARS
1,690 SF – 3,068 SF
AVAILABLE FOR PURCHASE OR LEASE
All prices, sizes, finishes and specifications
are subject to change without prior notice.
PROPERTY OVERVIEW
Premium Non-Commercial General Aviation Space
On behalf of YXE Private Hangar Venture corporation we are pleased to offer over 66,308 sq ft of new aircraft hangars located at the Saskatoon International Airport. Consisting of two (2) buildings and twenty-nine (29) total hangars, the development will be located on a paved taxi-lane and will be directly adjacent to Saskatoon’s FBO services. These private Saskatchewan hangars are available in three (3) unit types, ranging from between 1,604 SF – 2,960 SF, and incorporating doors heights of 14’ – 16’. Designed with quality, efficiency, and functionality in mind these hangars will be delivered with first rate finishes and amenities. Airplane hangars for sale or to rent. Private hangars available now, phase 3 for sale and planned to start in 2024.
SASKATOON AIRPORT
Saskatoon John G. Diefenbaker International Airport (IATA,YXE,ICAO, CYXE) is an international airport located 3 nautical miles northwest of downtown Saskatoon, SK, Canada. The airport is served by passenger, courier and air freight operators. It is named for John Diefenbaker, the 13th Prime Minister of Canada.
Tower (Controlled Class D Airspace)
24/7 firefighting services and snow removal
Runways
1. Runway 09/27 – 8,300’ x 148’
2. Runway 15/33 – 6,200’ x 148’
29 PRIVATE HANGARS AVAILABLE FOR SALE OR LEASE IN SASKATOON, SASKATCHEWAN
AVAILABLE NOW
Fill out the Contact Us form below, to join for updates.
Hangar Site Plan Features :
30-year ground lease with YXE Club
YXE Club managed
Executive Hangar (C) will accommodate up to a King Air 200.
Airside access by a paved Taxi-lane
Vehicle access from Koyl Ave.
HANGAR SPECIFICATIONS AND AMENITIES
ENTREPRENEUR HANGAR (A)
SQUARE FEET 1,604 / DOOR SIZE 42’-0” WIDE X 14’-0” HIGH
10 Available
TYCOON HANGAR (B)
SQUARE FEET 2,056 / DOOR SIZE 48’-0'“ WIDE X 16’-0” HIGH
11 Available
EXECUTIVE HANGAR (C)
SQUARE FEET 2,960 / DOOR SIZE 59’-0” WIDE X 16’-0” HIGH
8 Available
CLUBHOUSE
Upscale Lounge to Rest and Refresh
Whether you want to meet for coffee on a day off or find a quiet spot to get some work done, our Flight Clubhouse has a space to suit.
We welcome pilots and passengers alike to our Clubhouse - Modern, peaceful space designed to allow you to relax before and after your flight. Flight planning computer area.
Features :
775 sq. ft.
Kitchen area
2 Bathrooms
Large Seating area








